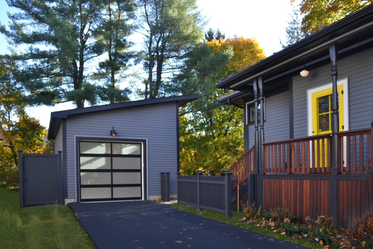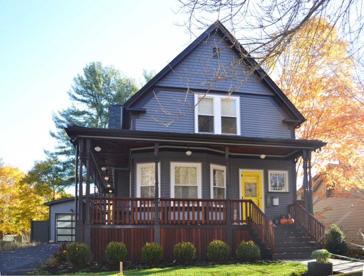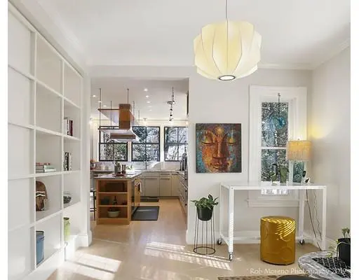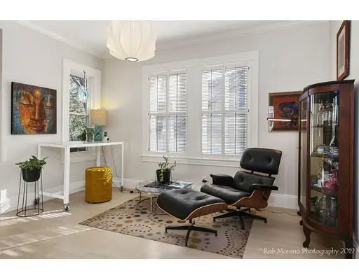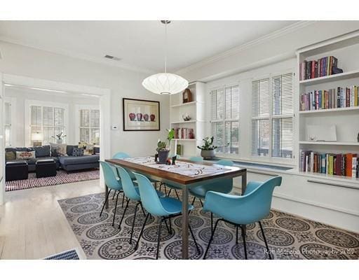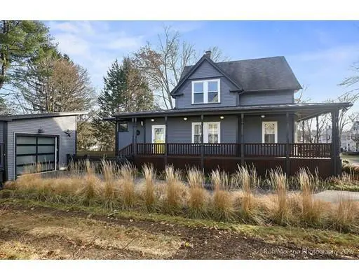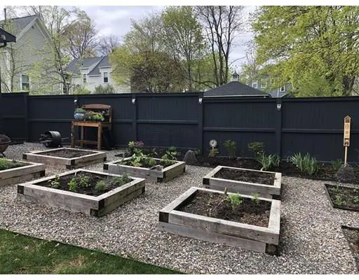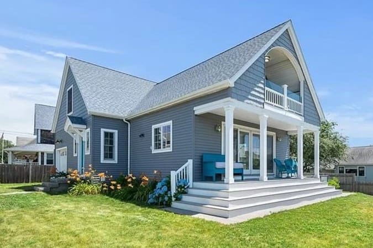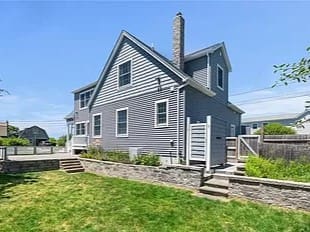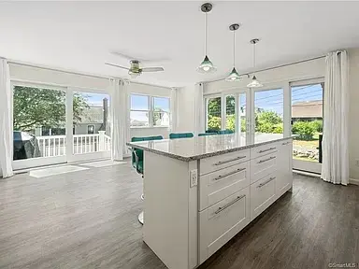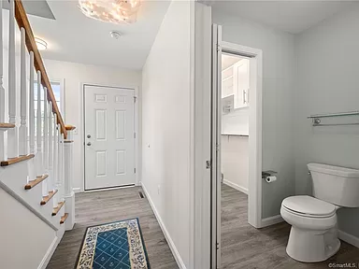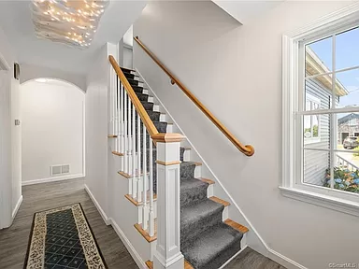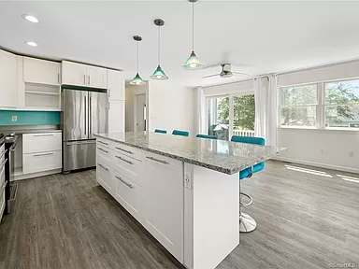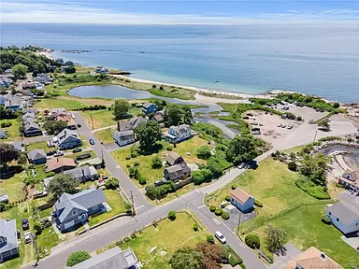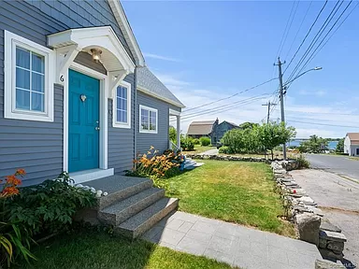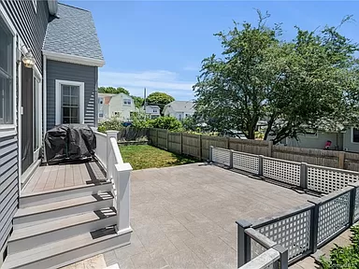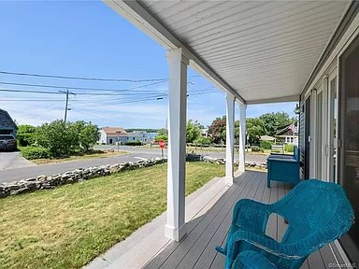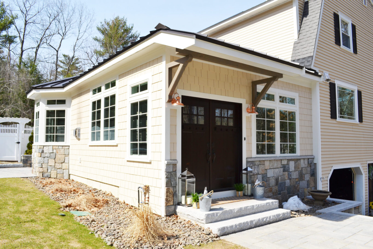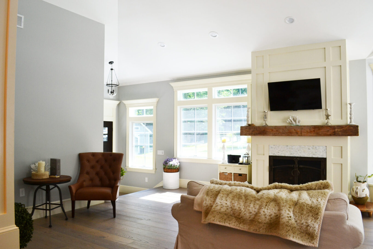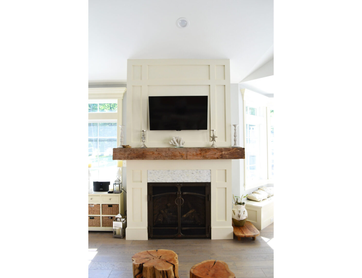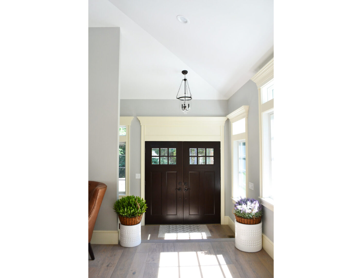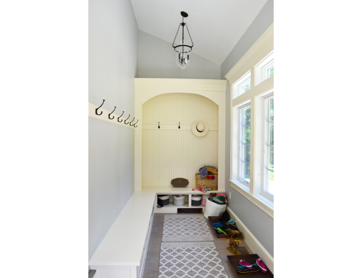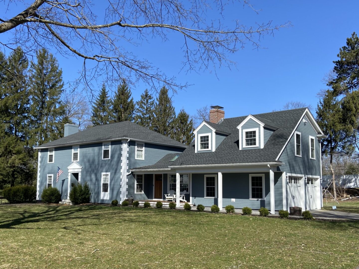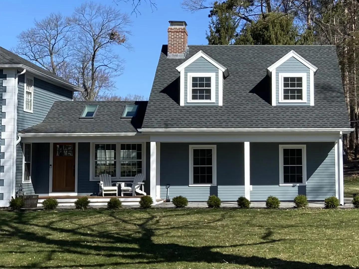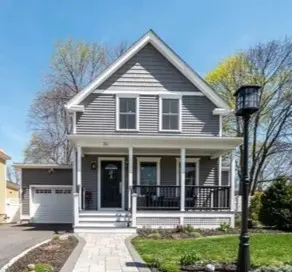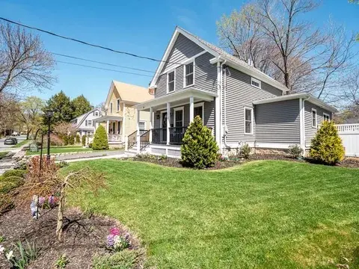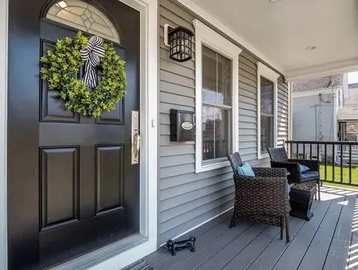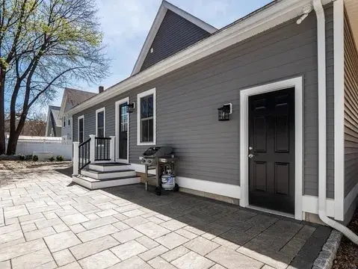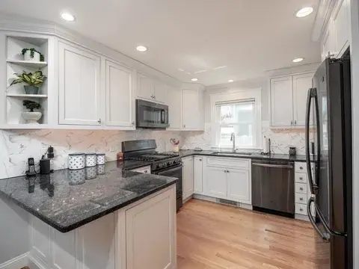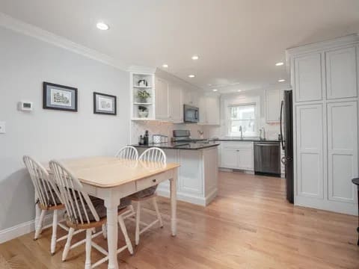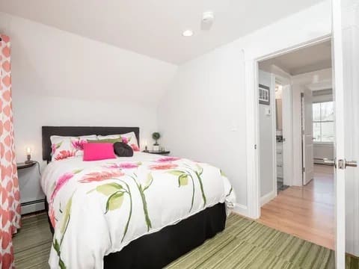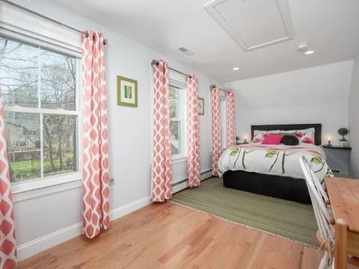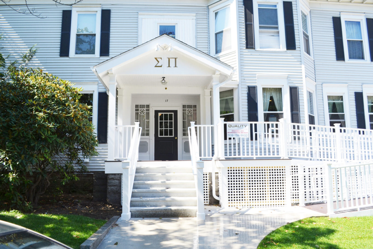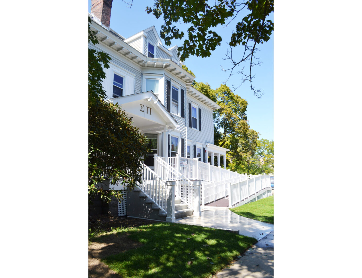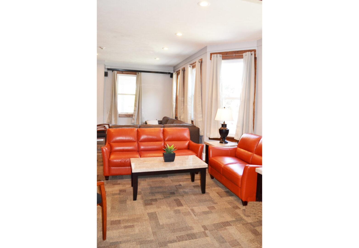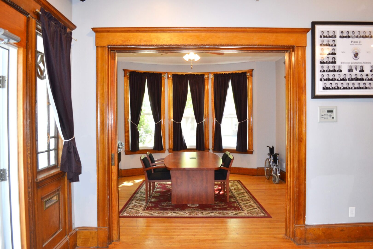Residential Projects
8 Avon Street, Andover MA
Renovations to an existing single-family home and new construction of a detached garage in Andover, MA.
This beautiful home received a contemporary makeover with modern finishes. The main home was updated with renovated bathrooms, finishes and fixtures. Landscape design was carefully incorporated at the exterior yards to create indoor/outdoor space, and a new garage added interest and personality to the home.
6 Dock Road, Waterford, CT
New construction of single family home in Waterford, CT.
Located just steps away from the ocean, this home was built to take advantage of the beautiful views and ocean breeze. Built from the ground up, careful thought was put into keeping the space comfortable and in all seasons.
Nashua Road, Windham, NH
Renovation and addition to a single-family home in Windham, NH.
An addition to the rear of the home created a new elegant entry and living room to an existing gambrel style home. The addition focused on a set of double doors leading to a beautiful mudroom and new living room flooded with light. A bay of windows washes light over the space as residents can sit comfortably in front of stunning fireplace.
16 Kirkland Drive, Andover, MA
Renovation and addition to an existing single-family home in Andover, MA.
A new kitchen, connector and two-car garage with a living room on the second story brought space and light to this existing home. Located adjacent to the Andover Country Club, this home amplified exterior views and recreational spaces such as decks and covered porches.
20 Avon Street, Andover, MA
Renovations and addition to a single-family home in Andover, MA.
This home received full renovations after being stripped down the studs. An addition allowed for a single car attached garage and first floor bedroom and bathroom suite on the main level. This home maintained the character of the street with careful attention to detail.
17 Dean Street, Worcester, MA
Accessibility, life-safety and cosmetic upgrades to Sigma Pi Gamma Iota, a Chapter House on the campus of Worcester Polytechnic Institute in Worcester, MA.
Accessibility upgrades included the addition of a ramp to the exterior of the building and creation of a fully accessible bathroom and shared common areas. Cosmetic renovations included exterior and interior finishes as well as kitchen, living and shared dining areas.

